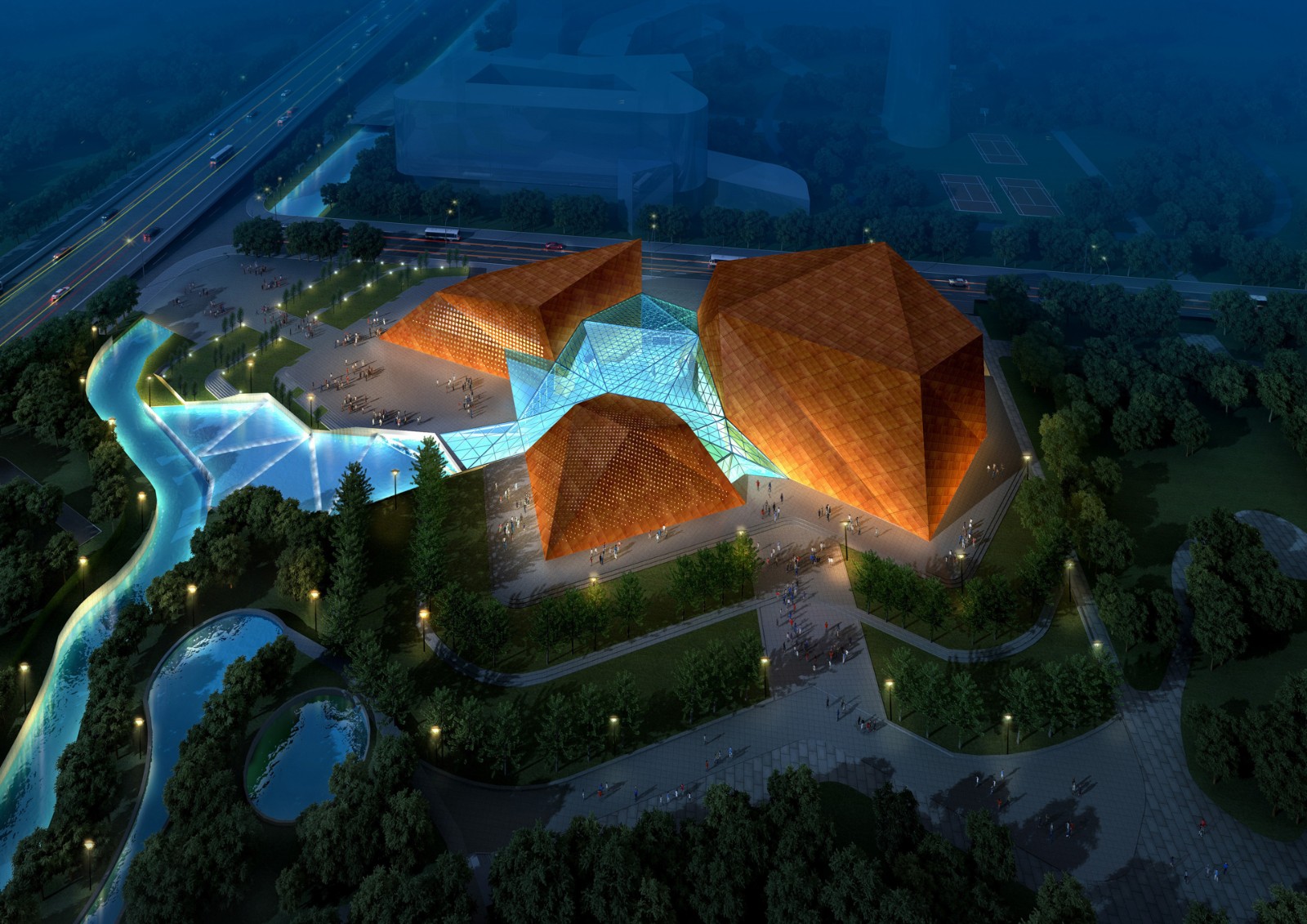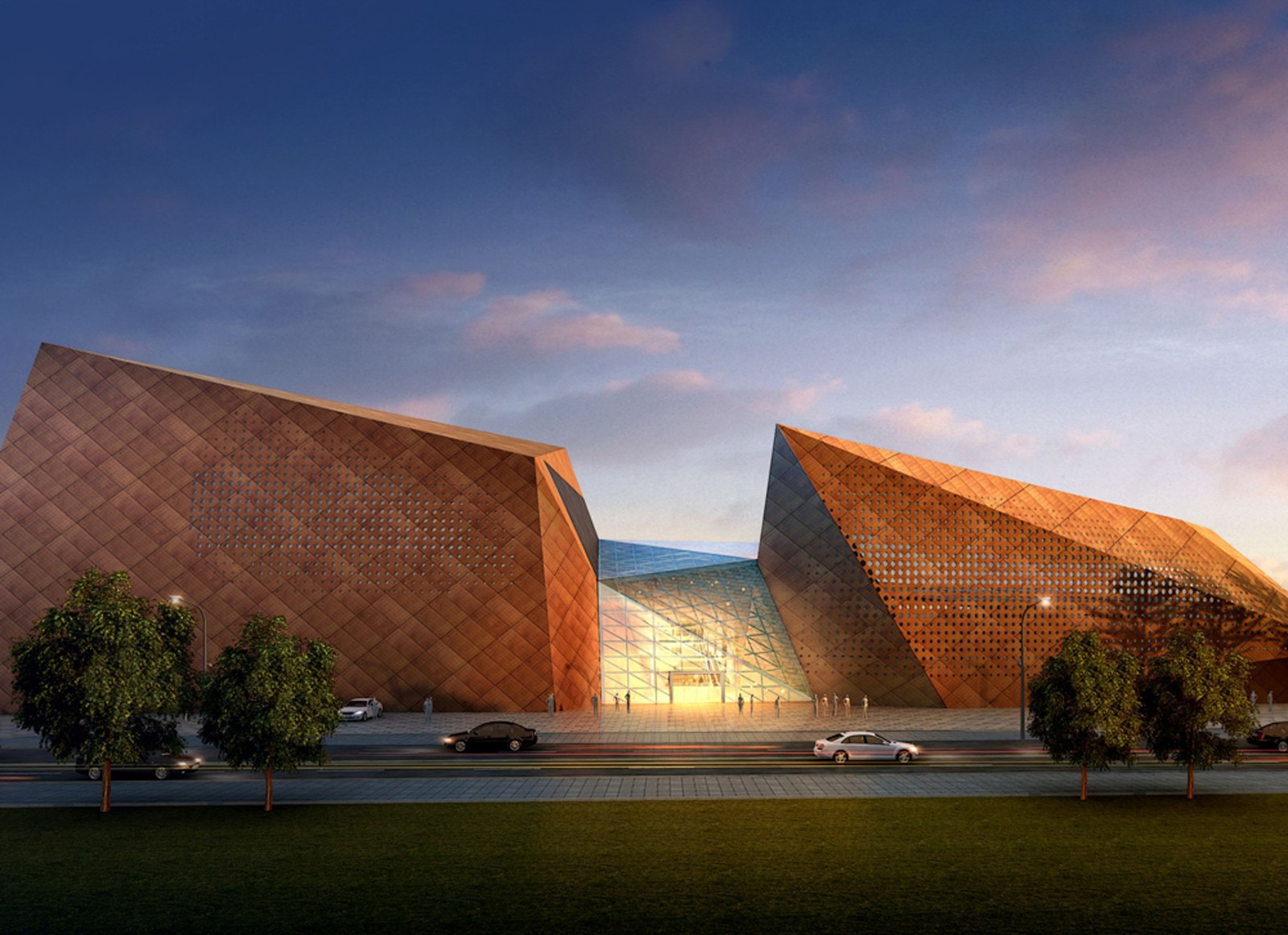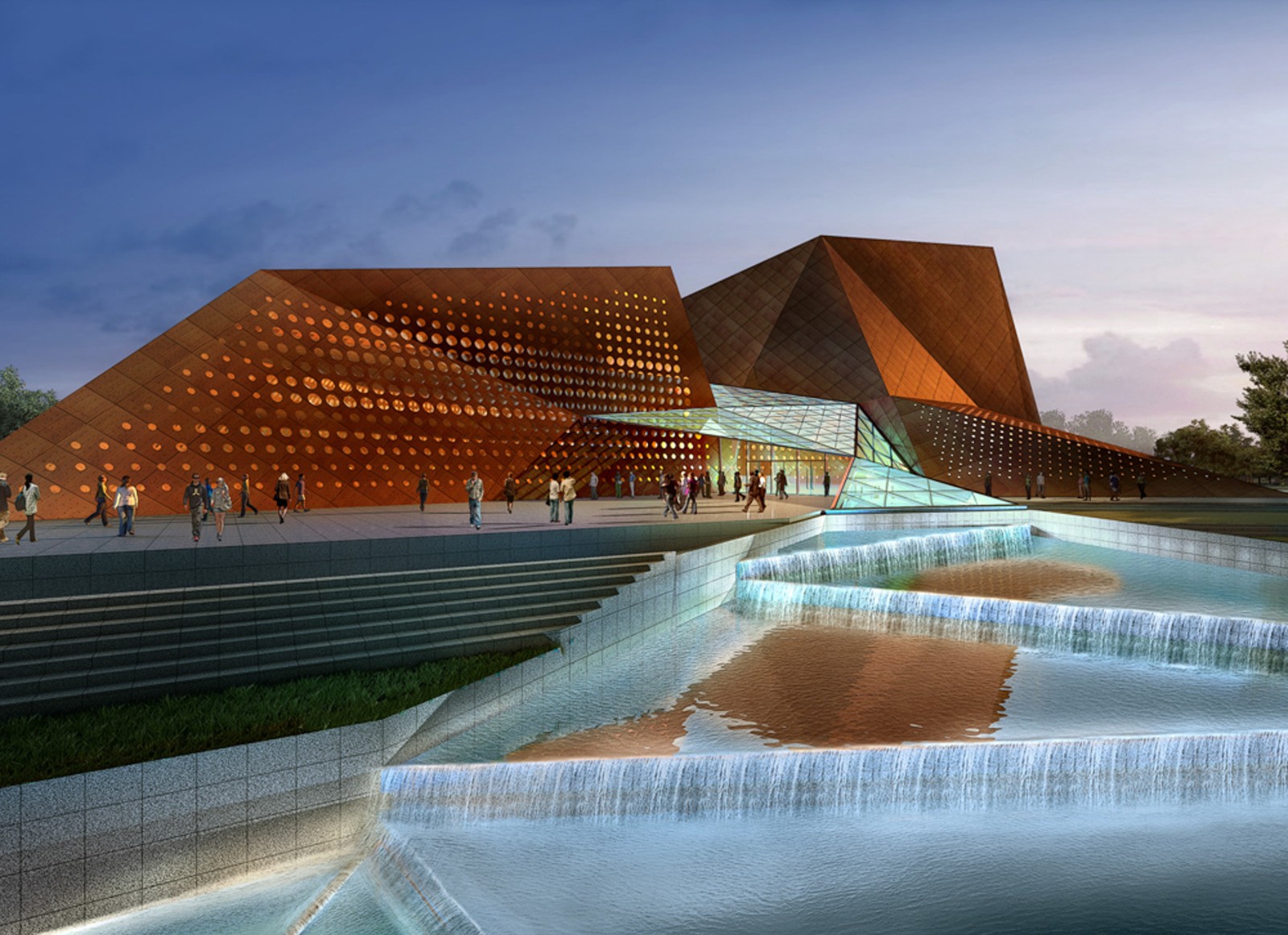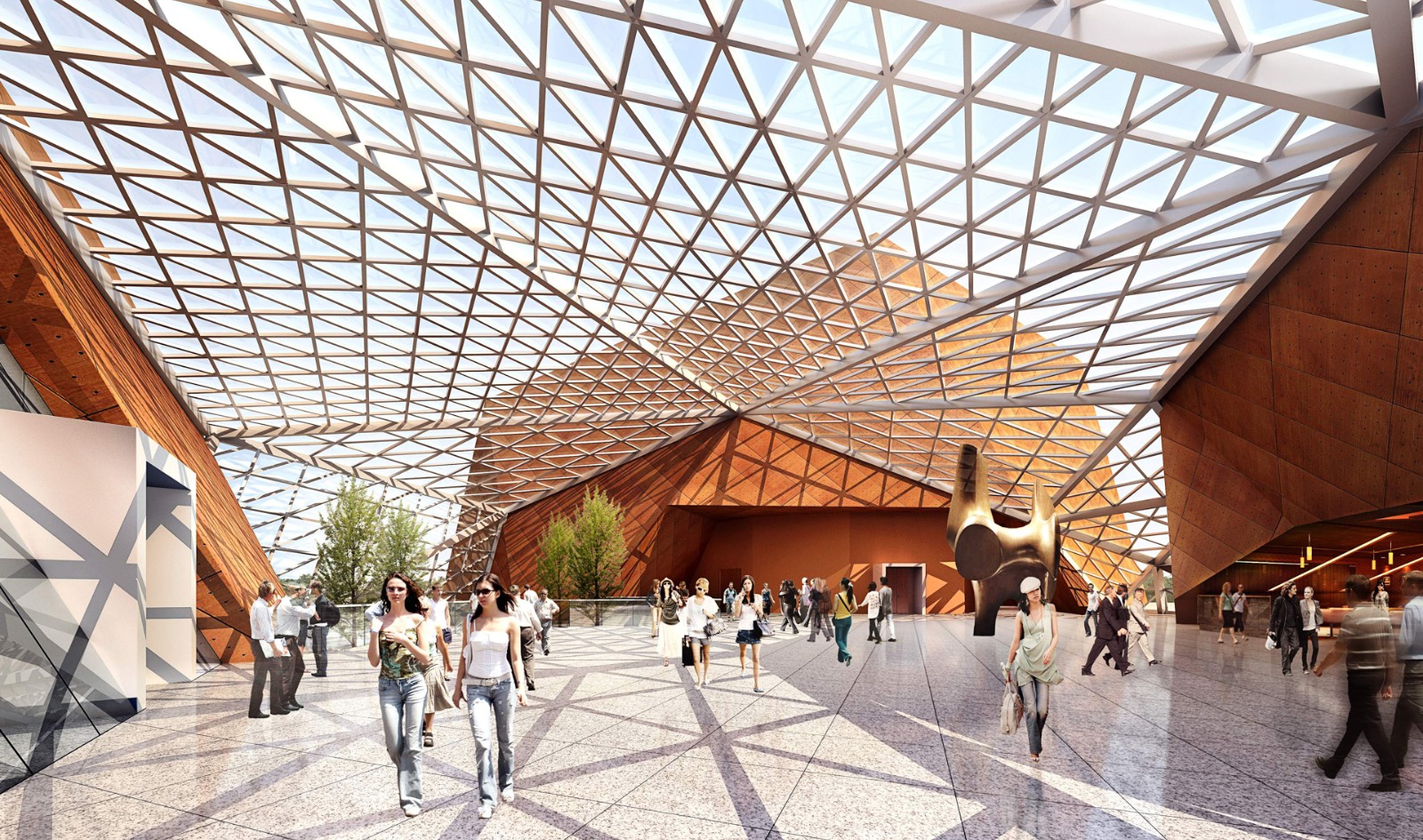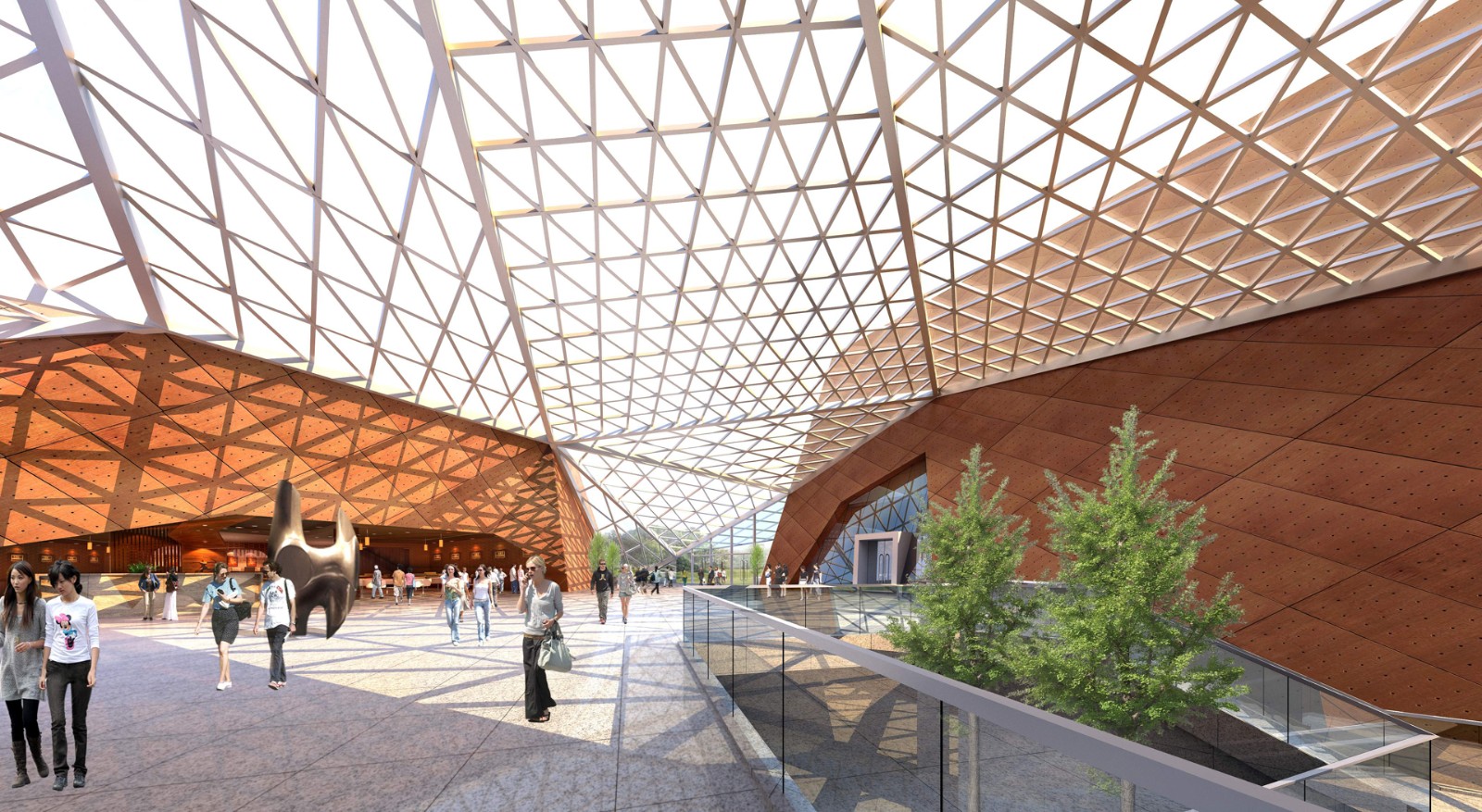Jinan Art Centre
-
PROJECTS
Jinan Art Centre
-
YEAR
2012
-
LOCATION
Jinan
-
SIZE
19,900 m2
-
ARCHITECT
URBANTECT
-
PARTNER
BIAD

Jinan, also known as "Quancheng" (the city of springs), has been enjoying the reputation of “spring water runs by every home, and weeping willows stand in every household” since ancient times. The clear and sweet spring water is the blood of Jinan, endowing the city with a bright temperament and strong vitality. At the same time, the urban development, historical evolution and folk customs of Jinan are also closely related to springs, and the city has formed a unique spring culture.
The site of the architectural design competition is located in Jinan Quancheng Park, which is very unusual. From the perspective of the figure-ground relation with the urban area around the building, the relationship between architecture and space is clear at a glance. The space outside Quancheng Park demonstrates the typical urban fabric, while inside the park, there are only a few small buildings scattered around. The Jinan Art Center Base of the competition will cover an area of about 1.85 hectares, with a total construction area of about 20,000 square meters. In ordinary design, the building will inevitably become an example of the urban fabric “invading” the park.
The planned functions of this building include a theater, an exhibition hall, office and training, with a total height of 28 meters. According to the functions, the project plans to divide the building into three parts: the east block building will be the most important part of culture and art, with a theatre that can accommodate 500 audiences and accessory buildings. The west block building will contain a large exhibition hall of 10,000 square meters, training classrooms for different purposes and rooms for temporary use. The south block building will be relatively smaller, and can be used independently for business. These three blocks will be connected by a public hall in the middle. The central hall will be covered under a transparent ceiling of glass, making the public space similar to “outdoors”. The glass ceiling of the hall will turn over in the direction of the entrance and connect with the floor. At the main entrance of the west block, it will also combine with the waterfall landscape. The water will fall layer by layer all the way to Yuxiu River, and connect with the urban water system. Three separate boulders and the “clear spring water” flowing nearby will together form the conformation intent of “clear spring water flowing on the rock”.
Viewed from the accomplished figure-ground relation with the city, as the building is divided into three independent parts, combined with blanking of the central hall, the building can be interpreted as three separate building blocks within the park space, rather than an “invasion” from the urban fabric.
From the perspective of the actual use and management requirements of the building, the management and operation of the theatre part of the building needs to be independent from other parts to avoid interference. The exhibition and training parts also have the same requirement in actual operation, while their operation hours should be staggered from that of the theatre. The business part can serve the building itself as well as park tourists and citizens. Therefore, the separation of the three parts is conducive to the improvement of management efficiency and space utilization quality during actual operation.
